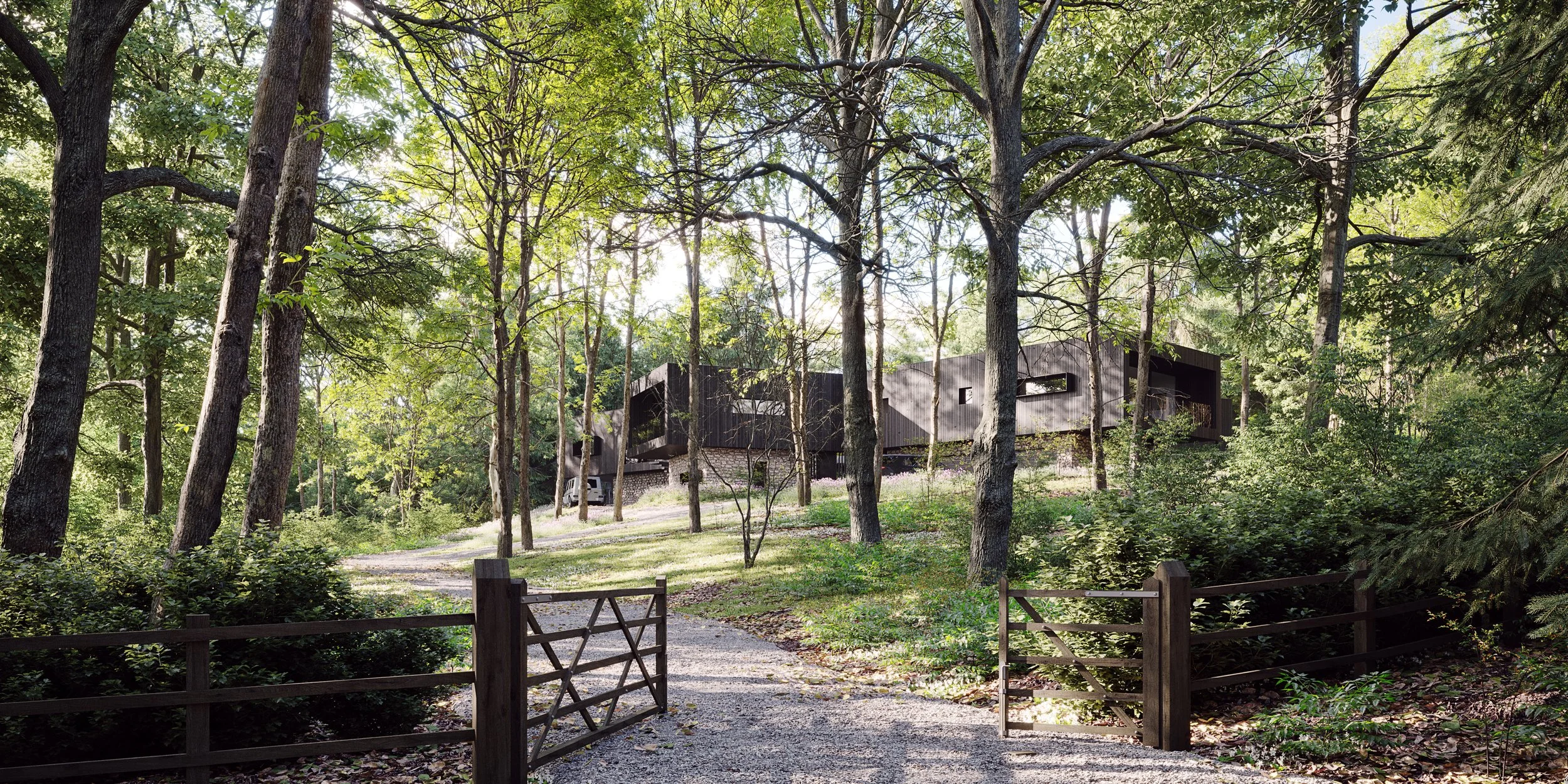AR Design Studio's Latest Project - Woodland House
Visualisation
ParaZodchih Studio
Size
Proposal - 840sqm GEA
Client
Private
Description
Winchester based RIBA award winning architecture practice, AR Design Studio, has received planning permission for ‘Woodland House’, a private new build house near Henley.
The site is a secluded sloped clearing within the Chilterns AONB designated ancient woodland. There is dense woodland on three sides, the fourth has views through trees to fields beyond.
The existing house is poorly built and relies on oil power. A new build presented the opportunity to build a house that will respond to the site context and modern living requirements, will represent the highest standards of architectural design and construction, and importantly, be sustainably heated and powered.
The ancient woodland, root protection areas, steep slope, adjacent public right of way, light and views were all fundamental to the form and massing of the proposal.
The lower ground floor (LGF) cuts into the slope, resulting in a two storey house at the front and single storey at the back. This provides level access at the front, and level access into the garden, from the upper ground floor, at the rear.
The LGF is an arrangement of stone clad boxes that emerge from the ground and cluster around a central entrance atrium. Plant filled light wells are cut into the slope to provide light and green views to sunken spaces. A spiral staircase hangs under a large skylight above, drawing you upwards.
The upper ground floor (UGF) is an irregular cross of two long linear forms that perch atop the stone base. At their intersection is the central atrium, topped with a large circular skylight. The timber cladding blends the house into its woodland setting and is in contrast to the heavy stone LGF mass.
The cross form creates four arms that reach out to the woodland, providing framed views at their end and landscape views along their length. The placement of the arms sitting both on and cantilevered above the slope offers each space different visual and physical connections to the site. The unique aspect and position of each arm compliments the rooms in it. The southern and western arms are the main living spaces. These allow level access to the garden, and views both up the slope into the woodland understorey, and down the slope through trees to the fields beyond. The northern and eastern arms are more private spaces, cantilevered above the ground and looking into the woodland.
The plan is organised to be one room deep, providing multiple views out but also allowing for natural cross ventilation and natural light throughout the course of the day, reducing the need for artificial lighting and mechanical systems. The principal rooms are set back from the elevation, creating external balconies which provide solar control and prevent overheating during the summer months, as well as limiting light spill in this sensitive context.
The site is being sensitively landscaped, invasive and non-native species are being removed and native understorey planting is proposed that will reinforce the woodland setting and settle the house further into its landscape.
Scheme: New Build
Location: Oxfordshire
Size: 840sqm GEA
Visualisations by ParaZodchih Studio
Design Team:
Architect - Andy Ramus I Tom Ford
Planning Consultant - Henry Venners JPPC
Ecological Consultant - ECOSA
Arboriculture - Arbtech
Landscape & Visual Impact Assessment - Pegasus Group
-
AR Design Studio is an RIBA chartered architect’s practice, based in Winchester, Hampshire, specialising in elegant and imaginative contemporary new homes, extensions, interiors and multi-plot developments. AR Design Studio’s architectural expertise and flair has been recognised by winning a number of prestigious industry awards including the British Home Awards 2020, UK Property Awards 2019, Royal Institute of British Architects (RIBA) South East Award 2018, the RIBA South West Award 2017 and the American Architecture Award 2017, in addition to being longlisted for Grand Designs House of the Year Award 2018. With a comprehensive knowledge of planning, AR Design Studio has built a stunning portfolio of bespoke residential projects.
For further information contact info@ardesignstudio.co.uk



