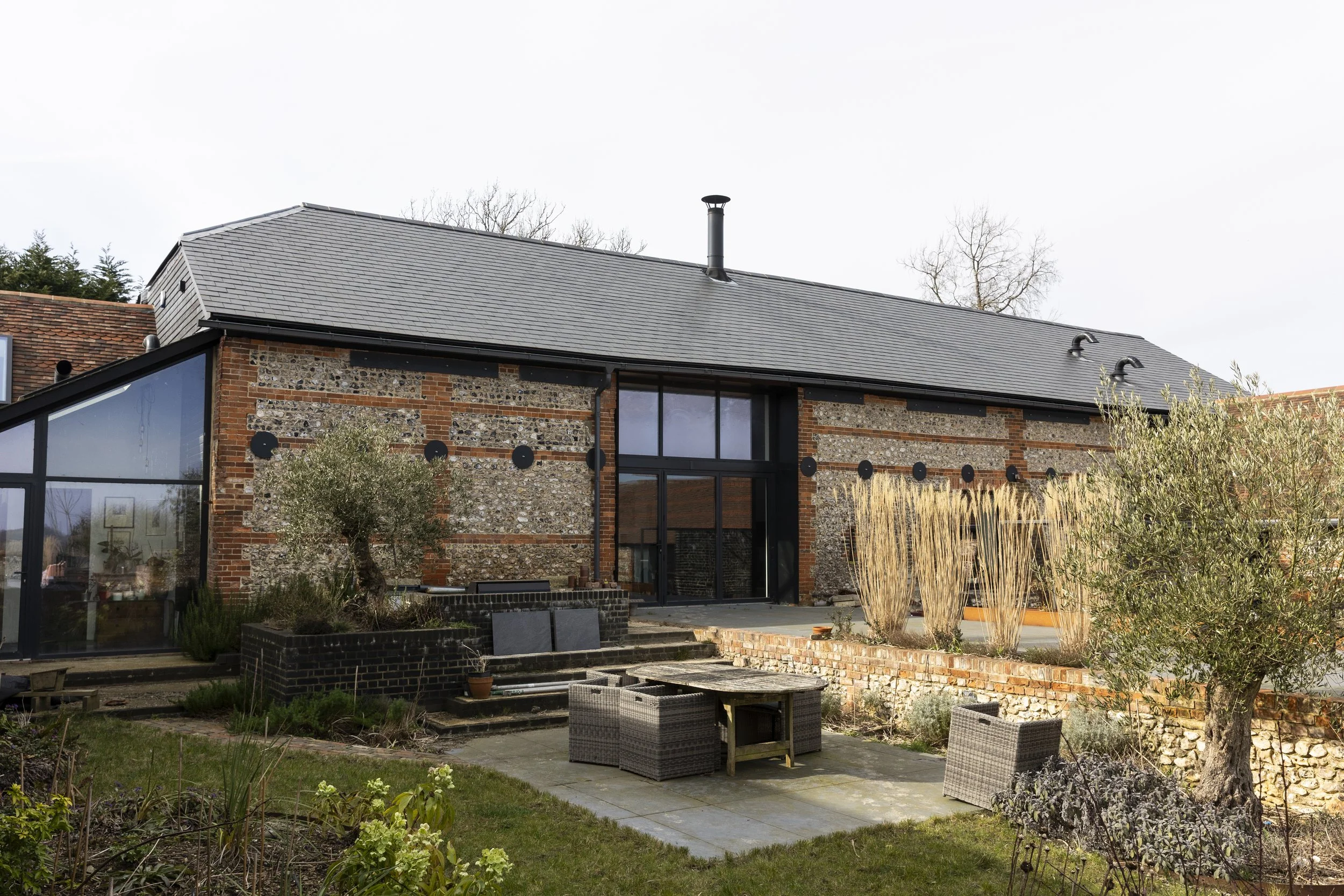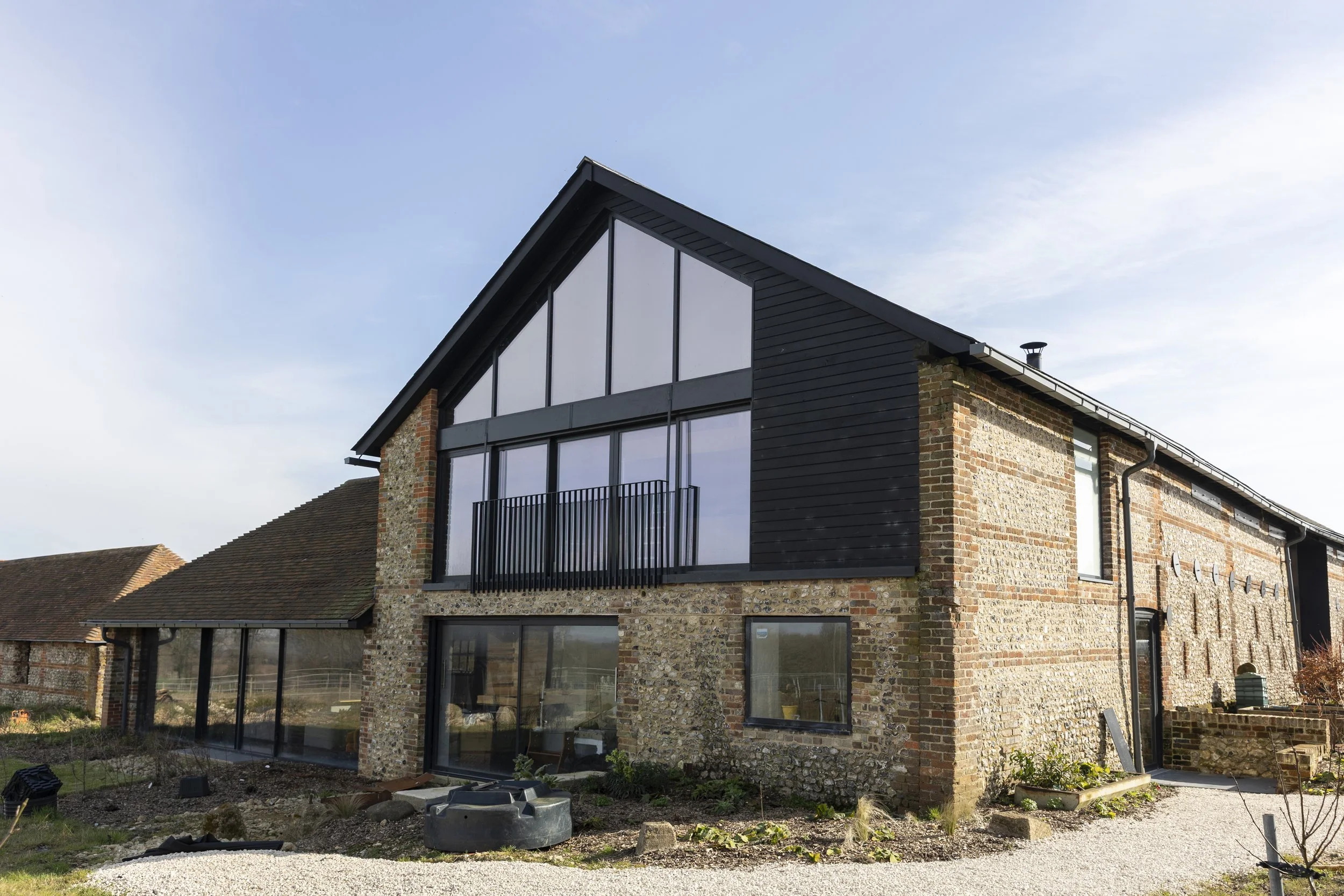Unlocking Rural Potential: A Guide to Class Q Barn Conversions
If you own or have access to an agricultural building in the countryside, you might be sitting on an exciting opportunity to create a unique, contemporary home. Thanks to Class Q permitted development rights, it's possible to convert certain barns and other agricultural structures into residential dwellings, often without needing full planning permission.
At AR Design Studio we specialise in bespoke contemporary residential design and have successfully delivered Class Q projects for clients looking to breathe new life into disused agricultural buildings. In this post, we’ll break down what Class Q is, how it works, and why you should consider it, along with some important things to watch out for.
What is Class Q?
Class Q is a form of permitted development right introduced by the UK government to allow the conversion of agricultural buildings into homes without going through the full planning application process.
It was designed to help rural landowners make better use of redundant buildings and contribute to housing supply in the countryside, while protecting green belt and open countryside from new development
What types of buildings qualify for Class Q?
Class Q applies specifically to agricultural buildings that were in agricultural use on or before 20th March 2013. These are typically:
Steel-framed barns
Traditional stone or brick agricultural buildings
Dutch barns and pole barns
However, not all buildings qualify. They must meet certain structural and locational criteria. For example, they must be capable of conversion without significant rebuilding.
What can you do under Class Q?
Under Class Q, you can:
Convert a single agricultural building into up to 5 dwellings
Carry out building works reasonably necessary to convert the structure (such as adding windows, doors, services, insulation, etc.)
You cannot:
Extend the building beyond 200mm outside of its original footprint
Make structural changes that amount to a rebuild
Is planning permission still required?
Not in the traditional sense. Instead of a full planning application, you’ll need to apply for prior approval from the local authority. This process allows the council to assess matters such as:
Transport and access
Contamination and flood risk
Noise
Design and external appearance
Impact on natural habitats
If the council is satisfied on all fronts, you can proceed without needing full planning permission.
Why choose Class Q?
Faster route to development – No full planning application required
Potential to unlock value – Increase the value of agricultural land
Architectural potential – Barns make for striking, characterful homes
Ideal for rural self-builders – Particularly those wanting a countryside lifestyle
Common pitfalls and challenges
While Class Q offers real opportunities, it’s not without its limitations:
Structural issues – The barn must be structurally sound enough for conversion
Location constraints – Not permitted in Areas of Outstanding Natural Beauty (AONBs), National Parks, conservation areas, or green belts (in most cases)
Design limitations – You’re working within the existing footprint and volume of the building
That’s why it’s important to have the right team in place to assess feasibility early on.
How we can help
At AR Design Studio we provide end-to-end support for Class Q barn conversions, including:
Site appraisals and feasibility studies
Class Q prior approval submissions
Contemporary architectural design tailored to rural settings
Technical and structural coordination
Planning and building regulations compliance
We combine a deep understanding of planning policy with a design-led approach, ensuring your project is both compliant and inspiring.
Let’s talk about your barn
If you think you may have a building suitable for Class Q conversion we would love to hear from you. With a proven track record in rural contemporary design, we’re here to help you unlock the full potential of your site.
Contact us to book a free initial consultation.



