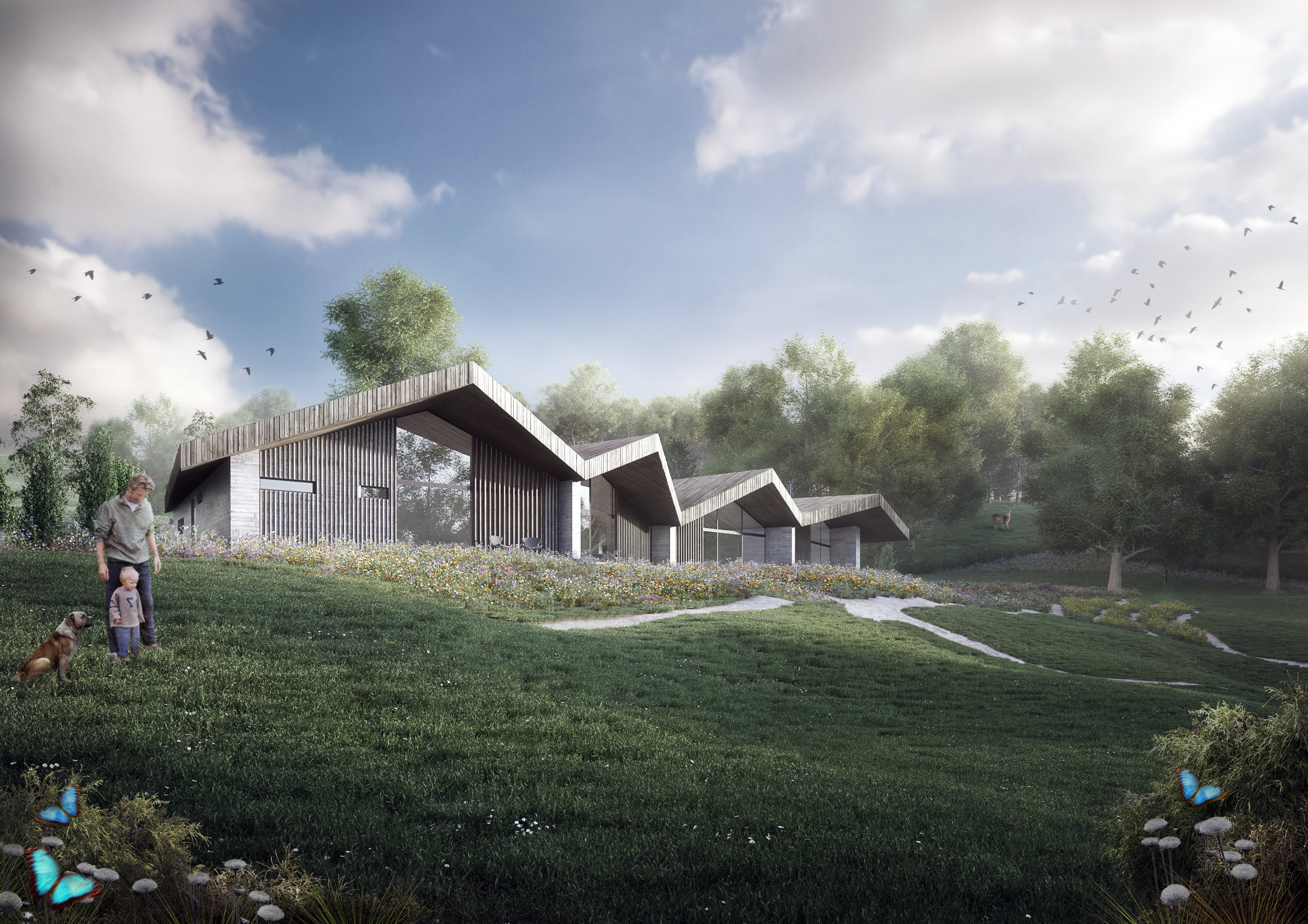
Hidden House
Situated in the Surrey Hills Area of Outstanding Natural Beauty, The Hidden House is a four bedroom home that has been fastidiously engineered to sit seamlessly within its stunning surroundings.
Designed by AR Design Studio an award-winning RIBA certified contemporary architectural practice, based in Winchester, Hampshire, specialising in elegant modern new homes, extensions, renovations and multi-plot developments.

Situated in the Surrey Hills Area of Outstanding Natural Beauty, The Hidden House is a four bedroom home that has been fastidiously engineered to sit seamlessly within its stunning surroundings. Set on a disused riding school that was once a scar upon the countryside, the house has been designed to complete the landscape. The house’s geometry was informed by the North Downs’ geological arrangements. By embracing the erosion patterns of the area, the form was sculpted to become a continuation of the hill in which it sits. Taking further measures to blend the house in to the landscape, the project form uses ‘Dazzle Camouflage’, a tactic employed by ships during the First World War to deceive the eye and create illusions that help break up the solid mass.
Four board-marked concrete ‘pods’ create the solid walls of the house. These were orientated, based upon the respective view, and then manipulated to respond to the requirements of the users. The first and largest pod houses the sleeping quarters and the second provides utility and storage spaces. The third locates a large kitchen and dining space, with the fourth providing the snug and the swimming pool facilities. Set within the ‘anti-spaces’ between the pods are the living and relaxing areas, all commanding incredible views across the Surrey Hills. The resulting arrangement forms a series of open and closed zones which create exciting moments within the house.
The dominant and undulating roof, clad in the same timber used to form the concrete, ties the pods together whilst two sculptural apertures in the roof bring light to the series of external courtyard spaces that are located at the rear of the house. Designed as secluded and intimate spaces, the courtyards will provide an irregular series of sheltered zones that will contrast with the open nature of the terraces to the front.
The southern façade is a broken arrangement of timber and glazing. Wanting to minimise the impact of any reflection, the roof was pulled forward to cast the glass in shade.

Scheme: Replacement Dwelling
Commencement: 2021
Completion: TBC.
