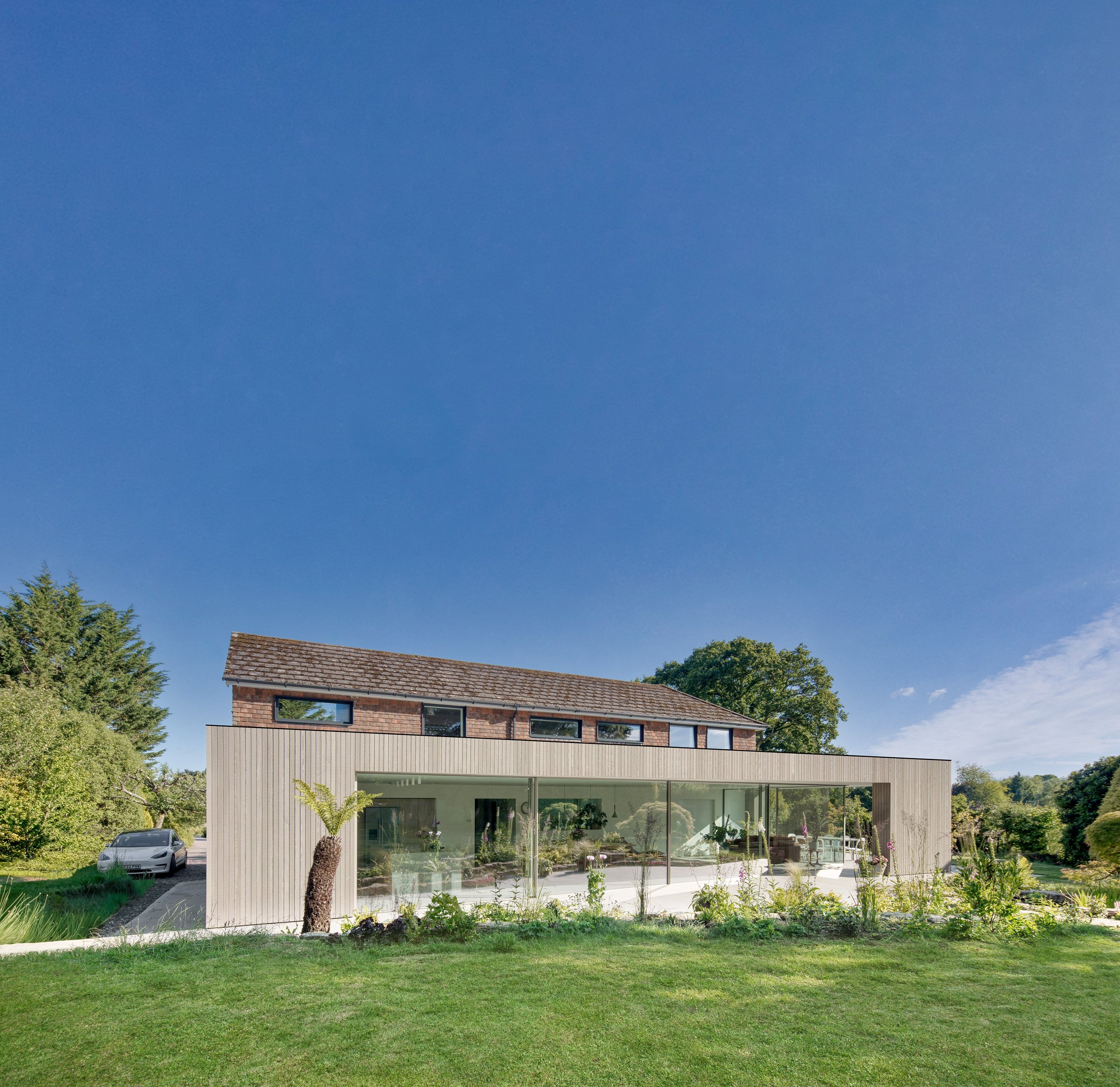AR Design Studio's Latest Project: The Seventies House
The Seventies House is a thoughtful contemporary extension to a mid-century home in Winchester by the award-winning architects AR Design Studio.
Originally owned by the head of the local horticultural society, the garden was well stocked with beautiful mature trees, dense shrubs and plants which wrap around the house. Tall trees surround the north and west borders while dense hedges provide a natural enclosure along the south and east, creating a private and tranquil retreat for the family to enjoy.
The house, with its distinct mid-century aesthetic of bold colours and furniture of the period, carries a character through every room of the house. Unfortunately, after being left unoccupied for three years, the house had fallen somewhat into disrepair and the beautiful garden had become unkempt and overgrown with lack of maintenance.
AR Design Studio was therefore tasked with restoring the house and the garden back to its former glory, as well as adding a large new contemporary extension to the rear of the property, celebrating the garden and picturesque landscape.
Whilst the existing 70s aesthetic creates a strong character in the house, the extension offers a moment of reprise and tranquillity with its muted contemporary design.
A long, asymmetric mass extends across the northern façade, expanding outward from west to east. A beautiful timber canopy stretches out from the extension, creating a dynamic asymmetric overhang to the west. This provides shading from the evening sun and protection from the rain.
The ability to accommodate everyday family living and host large gatherings was important to our client. Prioritising space, the extension features a large open-plan kitchen, living, and dining area ideal for this. Extensive sliding glazing wraps around the extension, offering unobstructed garden views and a strong inside-outside connection. This floods the house with natural light, providing a bright and airy atmosphere throughout.
The inside features clean lines, minimalist décor and a neutral colour palette, allowing the garden views to take centre stage. White pocket doors are understated and allow for flexible partitioning of the kitchen and living area from the rest of the house. This can create privacy during a late night event or can open the house to allow light to flood through during the day. The living area includes a cosy leather seating area, while a timber kitchen and a long dining table accommodate family and guests. All the furniture nods to the mid-century aesthetic present throughout the rest of the house, creating a strong sense of cohesion between new and old.
In the bathrooms, a contemporary interpretation of the mid-century style has been applied, with a strong colour palette that reflects the character of the original home.
The garden has been carefully restored, with the thick brambles and weeds removed, thick hedges pruned back and new planting introduced to refresh the landscape. The 70s rockery has been thoughtfully relocated to make space for the extension, and new planting has been introduced immediately outside to continue this motif of the seamless connection between the extension and garden.















