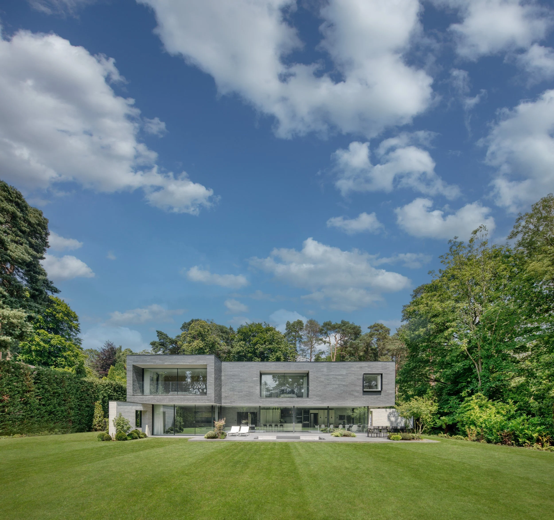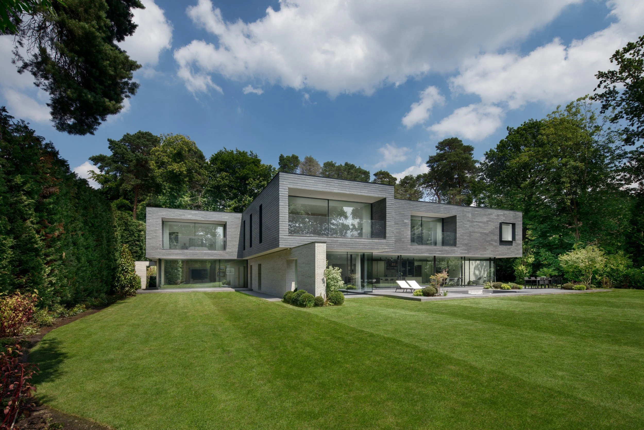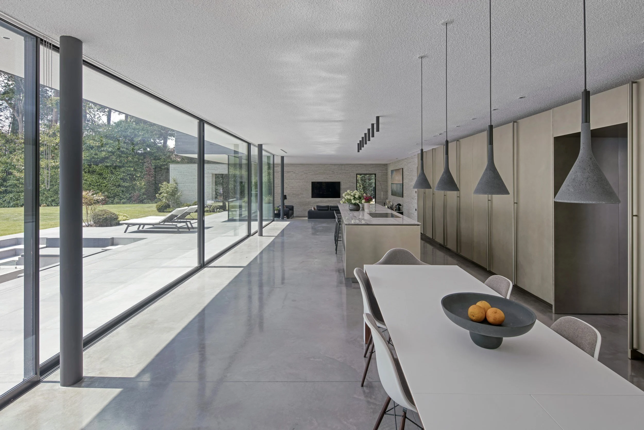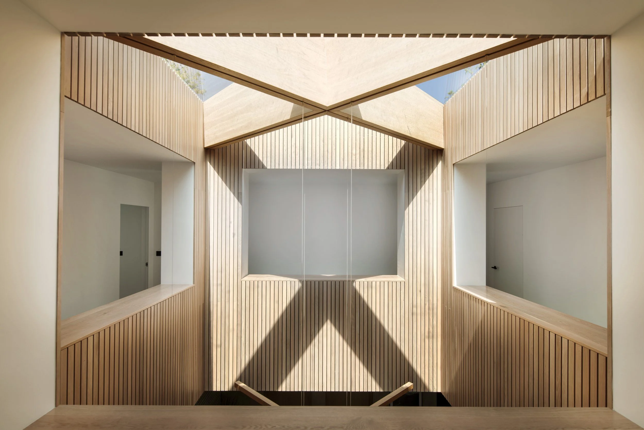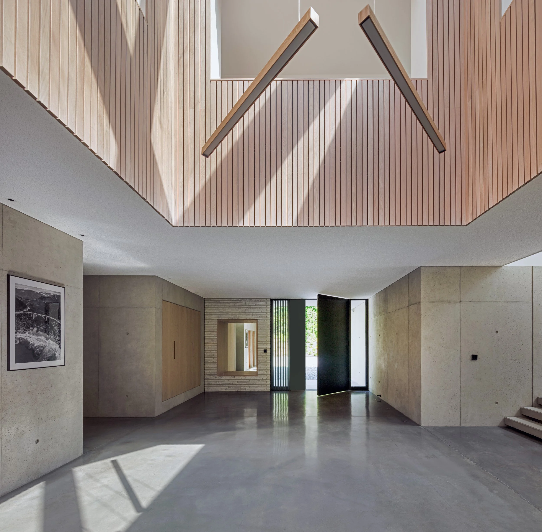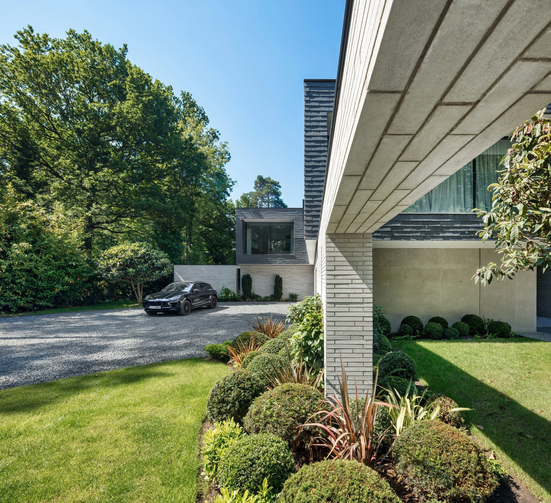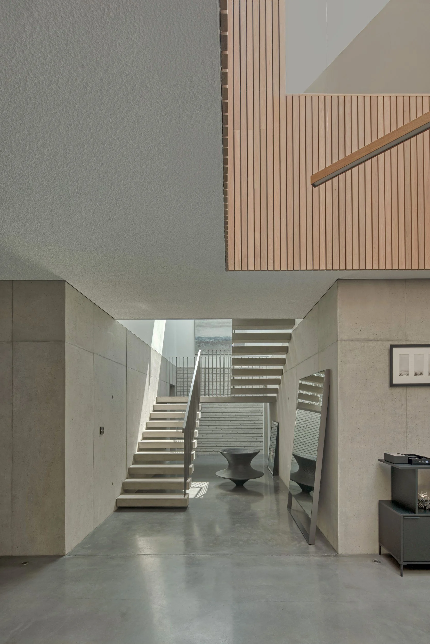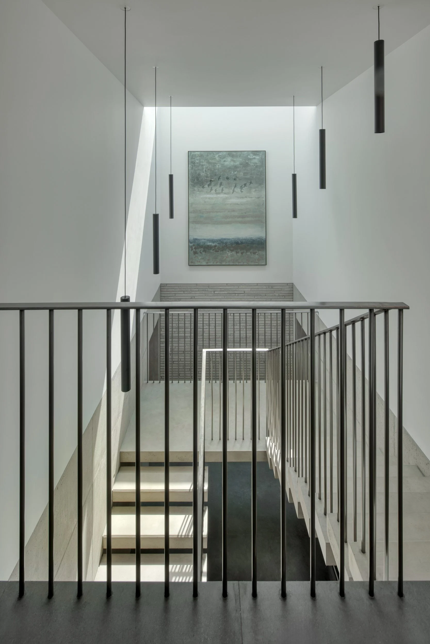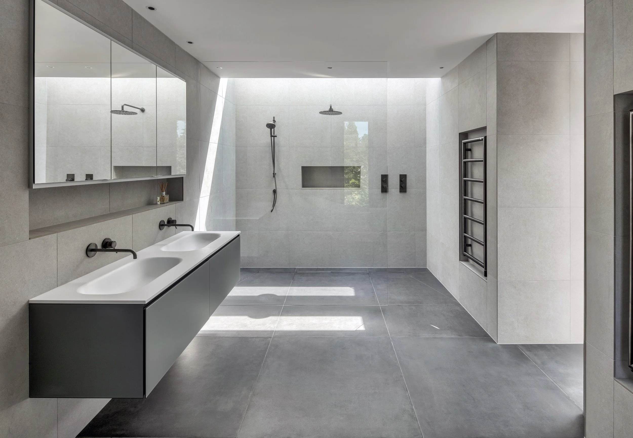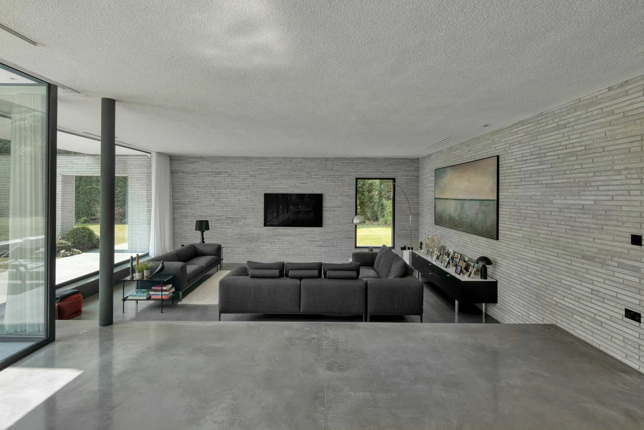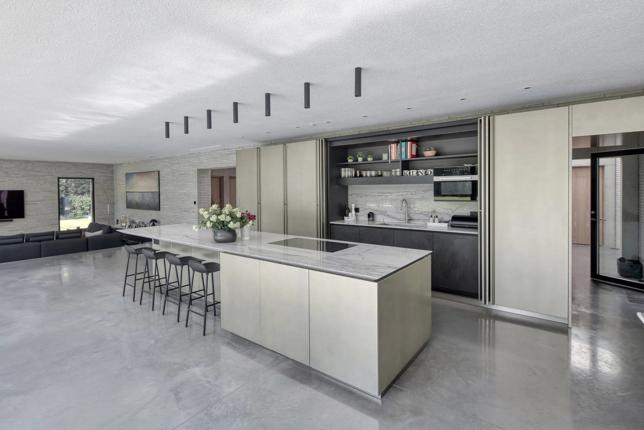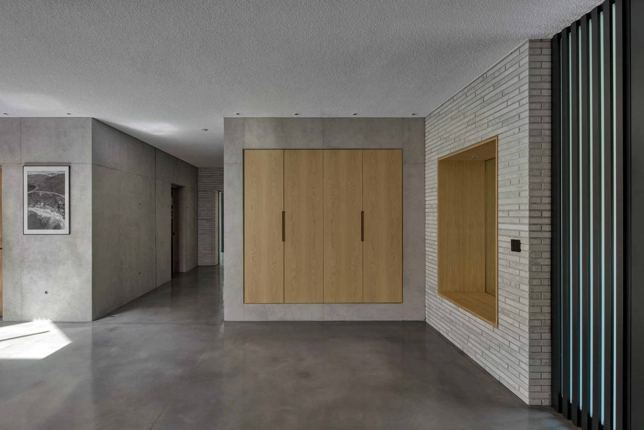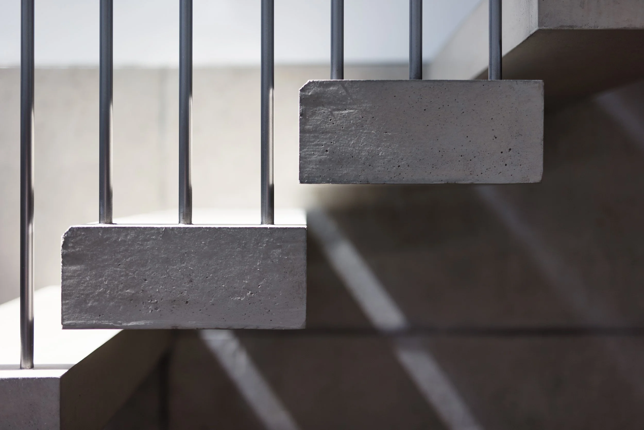AR Design Studio's Latest Project: The Glade House
The Glade House is a bespoke 5-bed family home, located in a clearing in a woodland plot in Surrey. Designed by award winning architects AR Design Studio, Glade House aims to integrate the house within its verdant context, creating a home that seamlessly blends with the beautiful glade.
The existing house was outdated and did not reflect modern regulations or our client’s living requirements. They wanted to create a spacious and contemporary lifetime home but were unsure of how to articulate their vision. Through a series of collaborative design sessions and consistent clear communication, AR were able to capture the essence of what the clients wanted, turning their ideas into a tangible design which responded to the landscape and brief.
Nature not only surrounds Glade House, but sits at the heart of the design itself. Four slender axial linear brick walls reach out into the plot, dividing the site into four distinctive garden spaces while defining spacious open-plan rooms on the ground floor. These walls create a connection between the interior and exterior, linking the outside to every room. Full height glazing spans the brick walls, offering uninterrupted views of the surrounding greenery and allows floor finishes and levels to run to the outside patios.
The slender brick walls support 4 large interlocking cantilevered slate boxes, seemingly floating above the ground below and lifting the occupance into the tree canopy above. This upper floor houses generous bedrooms with large picture windows carved out of the slate volume, offering stunning views of the landscape.
To the south, the house opens up into a spacious open plan kitchen, living, and dining area that extends onto the rear garden, complete with a patio, planters, sunken seating with a fire pit, and dining space. The west wing features a large private office with views of a semi-private courtyard, ideal for focused work or at-home meetings.
Light plays a pivotal role in delineating spaces and creating a dynamic atmosphere throughout the home, something our clients were eager to emphasise. Upon entering the home, you are greeted by a double height void with exposed timber structure supporting a large roof light. The glade itself is echoed in the heart of the home, creating a striking atmospheric experience as the light passes through the structure above and pools on the ground below.
The forest is echoed in the materials in the central void. Light strikes the timber clad first floor, casting dynamic shadows and warm tones onto the dark polished concrete floors below. Concrete walls in this lower atrium space provide solidity and concrete stairs lead up the stairwell, lit by a secondary smaller rooflight that illuminates a feature painting.
Sustainability was a key consideration in the design of The Glade House. With careful orientation, the house benefits from solar gains in winter, while recessed windows provide shading during the summer months. Large windows flood the interior with natural light, reducing the need for artificial lighting. The home is designed with a fabric first approach to be highly insulated and airtight, incorporating solar panels to provide electricity for the home and power air source heat pumps and ventilation system. The result is an incredibly effective home that requires very little additional energy. The building is designed to be more than a lifetime home but something which can satisfy for generations to come.
-
Take a look at some more information about the project from our Director Andy Ramus: https://www.youtube.com/watch?v=jnXSvgLjWvg

