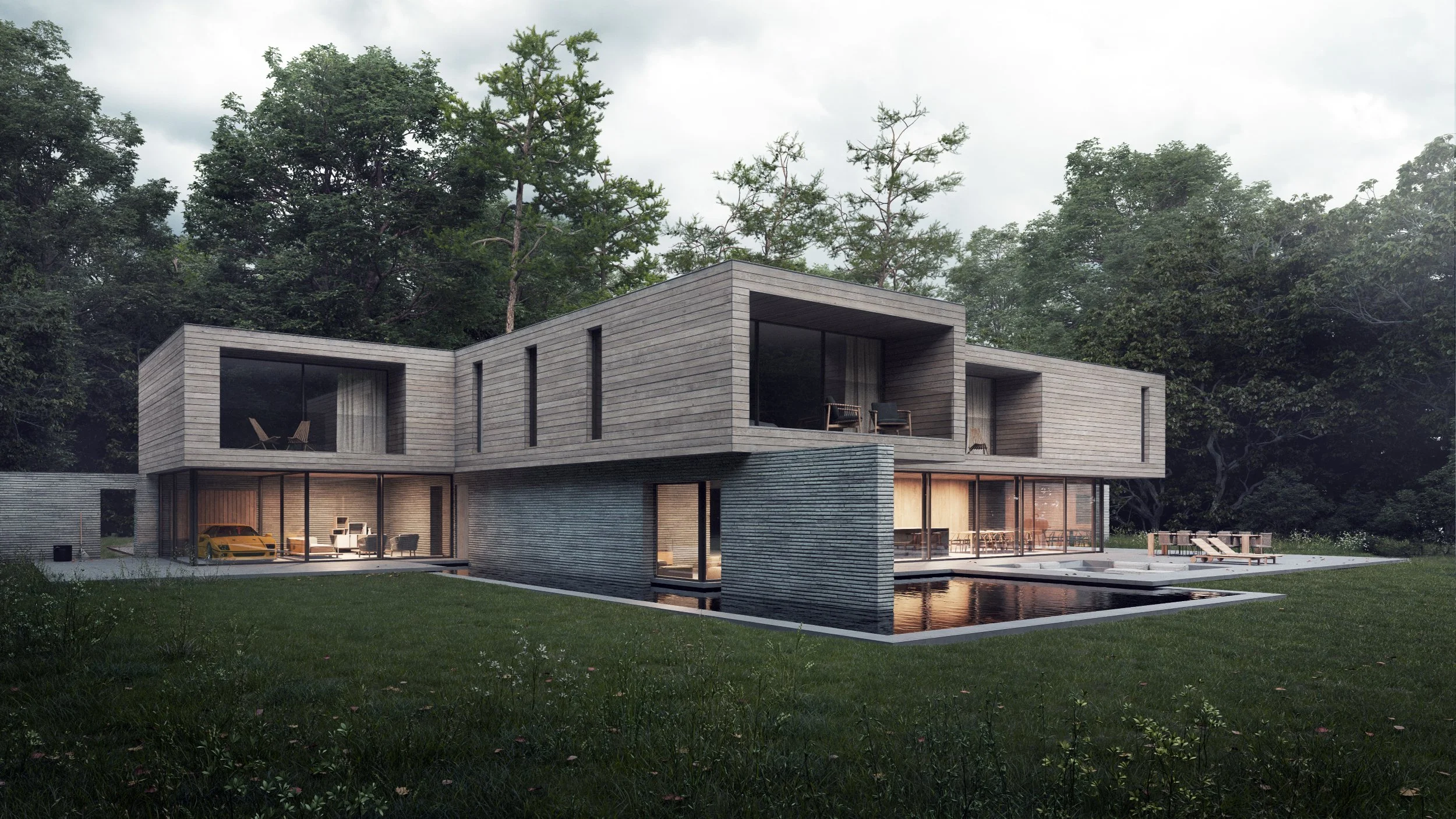What value can 3D visuals add to your project?
Conveying a vision accurately and effectively to a client is paramount. However, it is no surprise that clients often have difficulty visualising ideas.
Gone are the days of relying solely on two dimensional drawings to communicate design ideas. We invite clients to engage in the design process in 3D. Through a better understanding of what is being proposed, clients can be involved in the design process in a more holistic and informed way, and in turn provide comprehensive feedback to steer the design development stage.
The more clients understand the design, the less likely changes are to be made later on. This avoids needing to revise planning applications or costly changes during the construction process.
There are multiple types of visuals, the process and benefits of each are explained below.
Hand Sketches
This is the most basic form of three dimensional drawing used in the studio. Typically produced for clients at the initial presentation stage, these are still views of a project used to explain the concept of the scheme within the site.
Flythroughs
This takes the hand sketches to the next level. Following the initial meeting feedback on the concept design a two dimensional plan is developed, from which a three dimensional computer model can be constructed. This can be used to move around the site, illustrate sun paths and apply materials. Some clients find this a must-have to sign off the design.
Visualisations
These showcase the design for planning or marketing, and can be critical in swaying a planning approval. AR choose the viewpoint, angle and lighting depending on the purpose of the images. A key shot within the site can clearly illustrate a scheme within its setting, but images from a different perspective may be much more effective in communicating a project’s minimal impact to planning/neighbours. The team will discuss the type of visuals that would be beneficial for a project to get the best value.
Virtual Walkthrough
Once a three dimensional computer model has been built, software can be used to add more detail both externally and internally. This is a much more immersive experience and has the power to illustrate exactly what a project will look like once constructed. These can be done once the design has been finalised, or within the technical stages to give clients more detail on the specification of a project.
These options offered to our clients add a range of benefits at different stages of the design. By harnessing the power of 3D visualisation, clients can ensure the success of their project from the outset.
Hand Sketch
Visualisations


