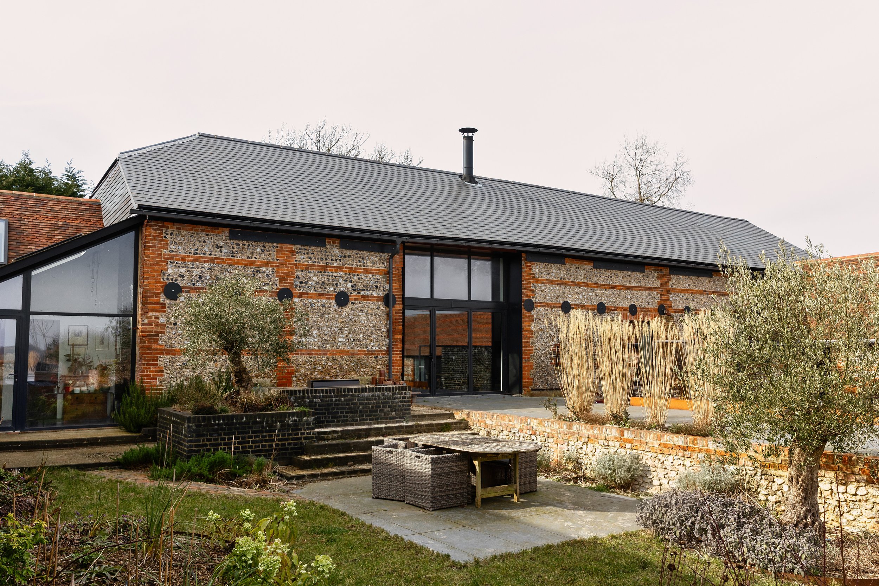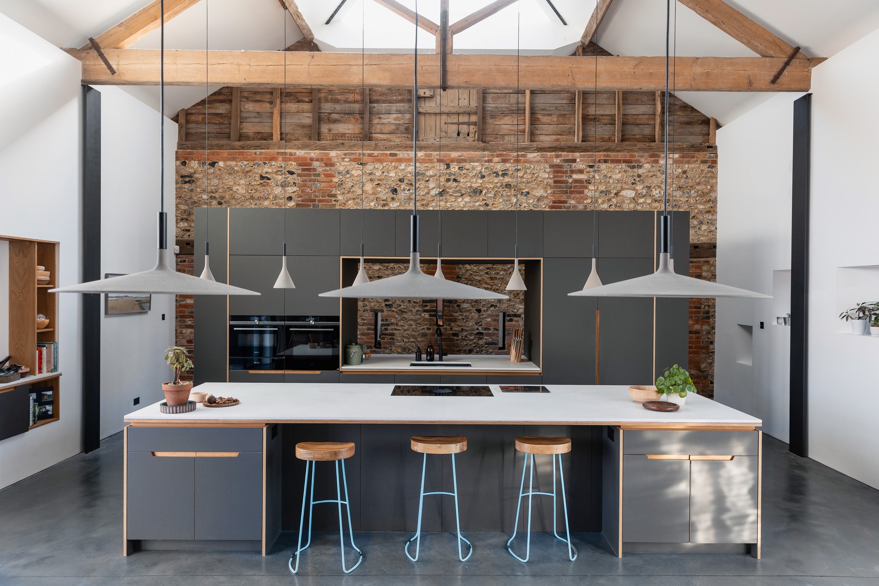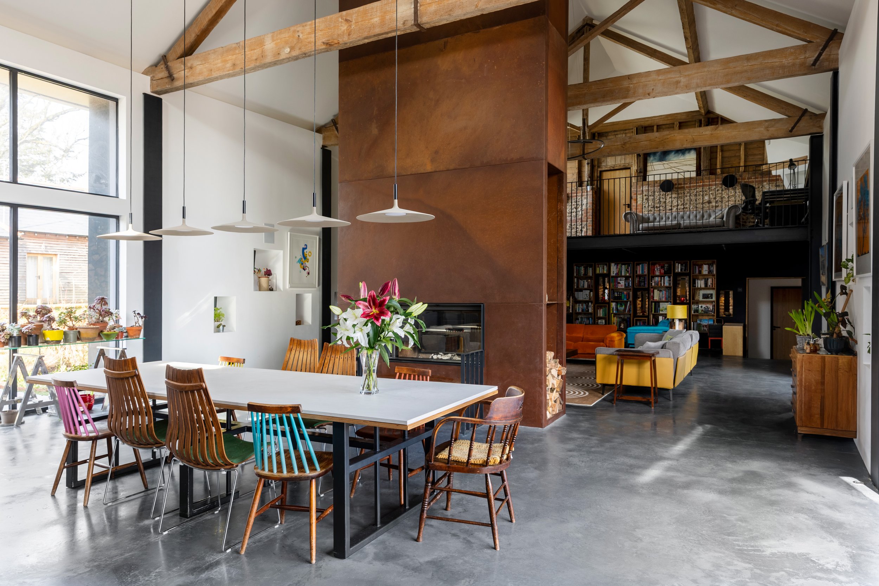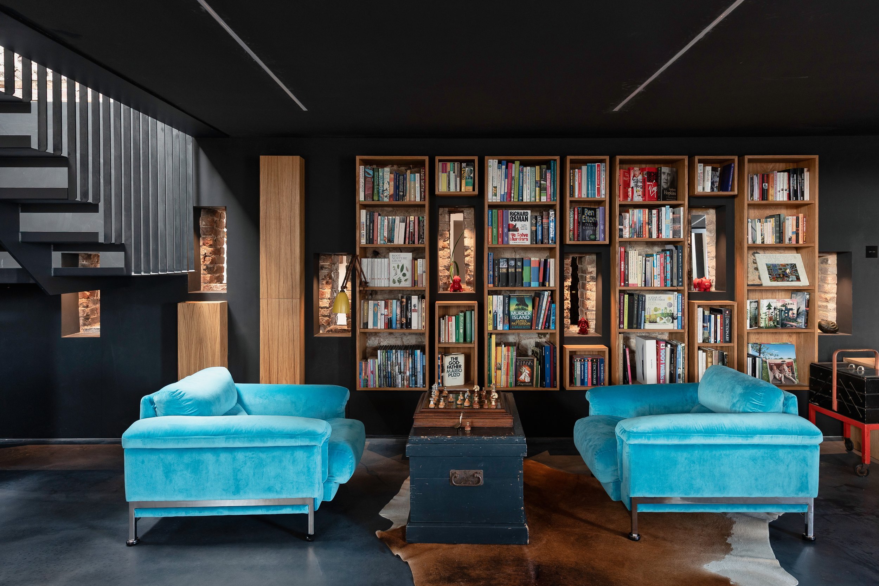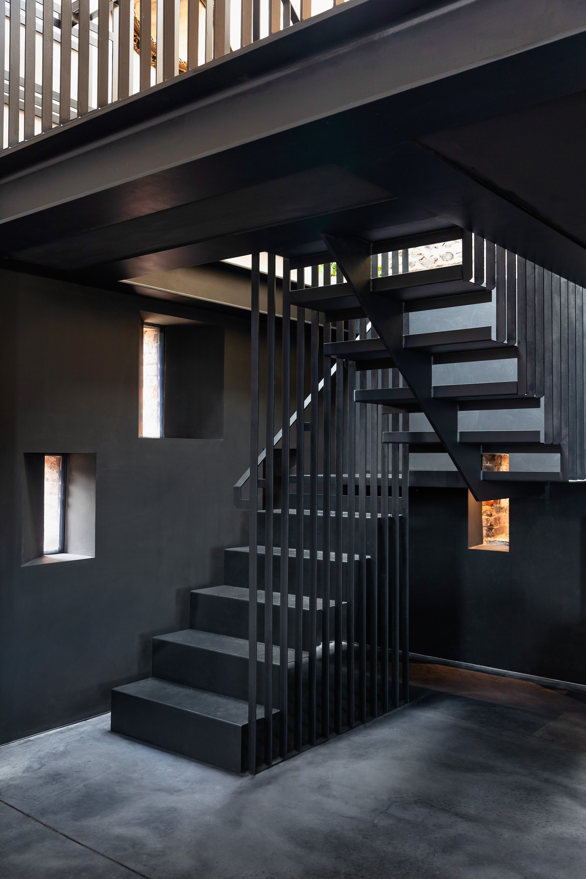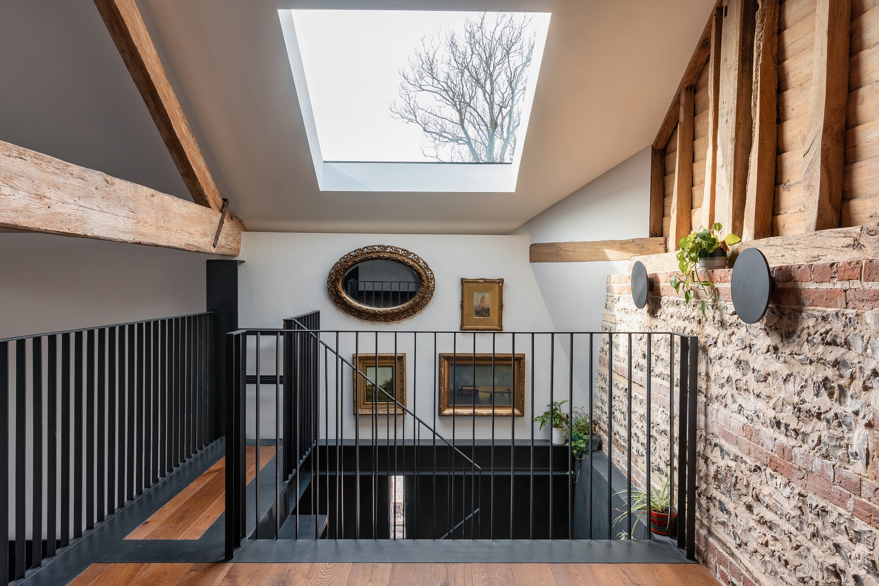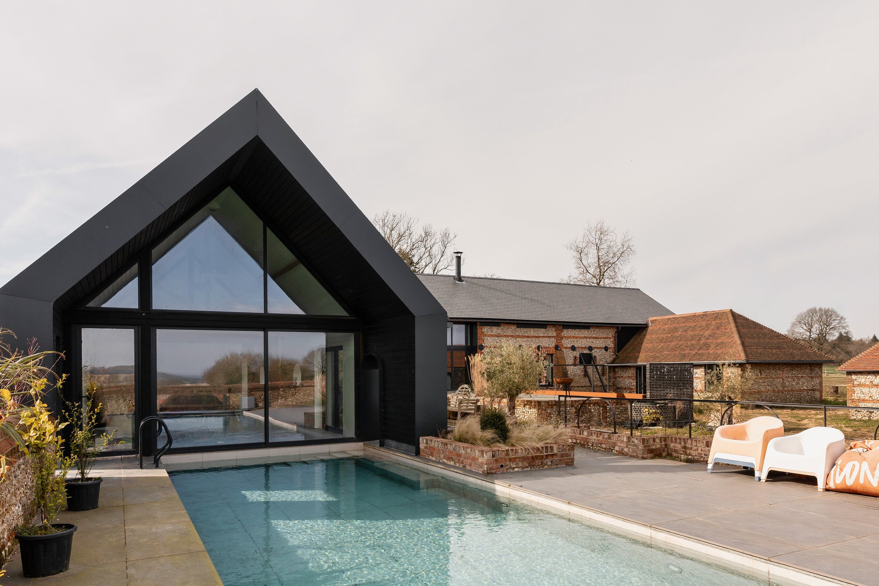
Foxhole Barns

Set within nearly two acres of Hampshire countryside, Foxhole Barns is an exceptional private barn conversion that reimagines the site of a once-collapsing dairy farm into a stunning, modern family home.
In 2018, the client, who left a corporate career in London to pursue his dream of building his own home, commissioned Winchester-based AR Design Studio to transform the dilapidated structure into a four-bedroom residence. Known for their award-winning contemporary homes in rural settings, AR Design Studio embraced a design concept that celebrates the barn’s original character. The scheme sensitively preserves historic features, such as the exposed brickwork and original beams, while introducing striking industrial elements including a bespoke steel staircase, a swimming pool, and contemporary furnishings.
Before construction could even begin, the clients dedicated nearly 18 months to meticulously clearing the overgrown site themselves.
As costs exceeded initial estimates, they took the ambitious decision to self-project manage and personally assist contractors as a general laborer, demonstrating remarkable commitment and hands-on involvement to bring their vision to life. At the heart of the home sits a commanding corten steel fireplace that draws the eye and radiates warmth, both literal and physical. Overhead, the mezzanine level floats above the main living space, framed by preserved beams that crisscross like bones of the old barn, now brought back to life with architectural precision.
Natural light floods through carefully placed apertures, accentuating textures of rough brick and warm timber, highlighting the interplay between old and new. Concrete floors and industrial fittings are softened by layers of bespoke furnishings and curated views out to the surrounding fields.
Foxhole Barns is more than a renovation: it’s a testament to passion, perseverance, and the transformative power of great design rooted in its landscape.
