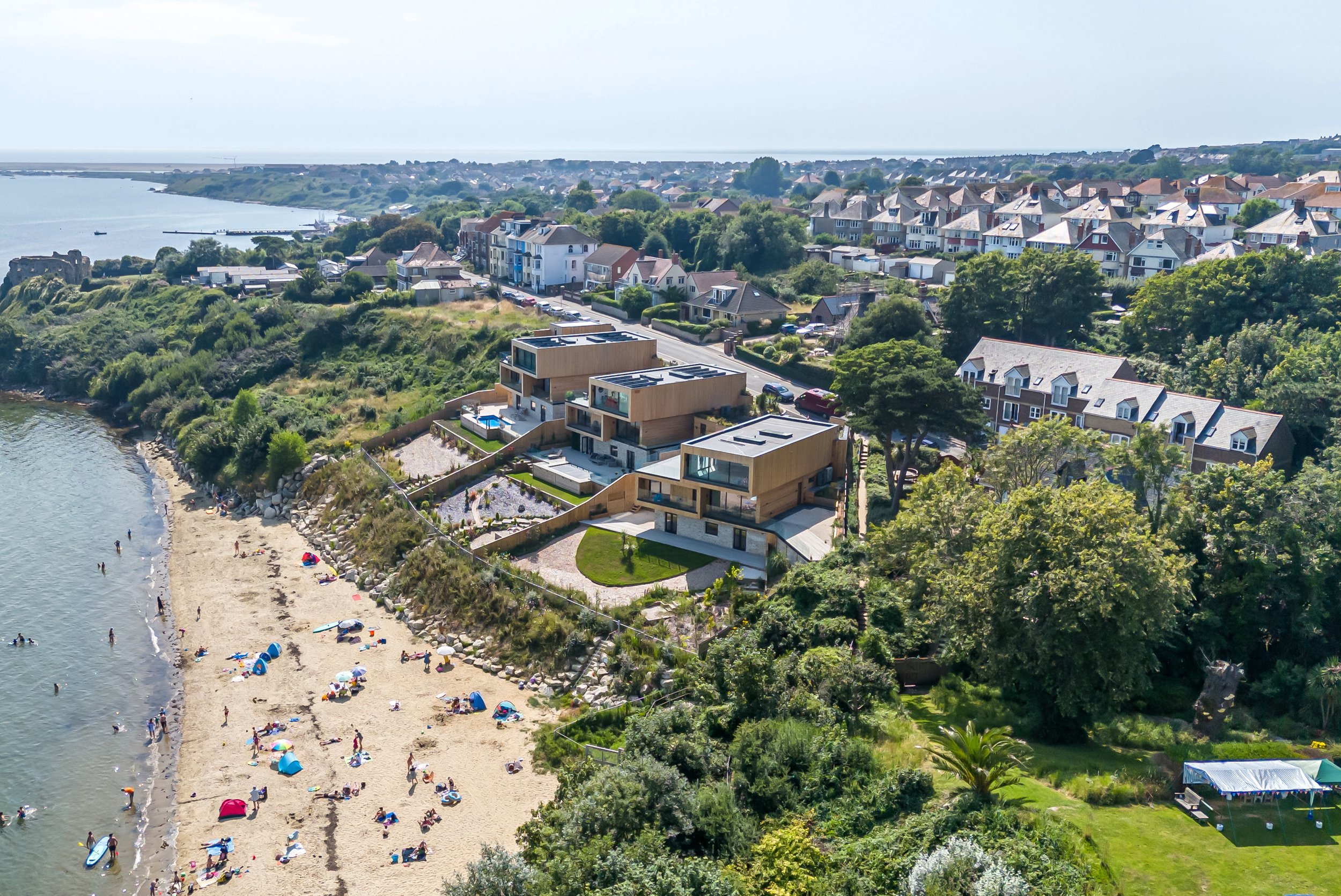
Portland View
In a market where buyers are increasingly driven by quality, individuality, and lifestyle, Portland View proves that good architecture doesn’t just look better, it performs better commercially.
Set on a secluded hillside above Portland Harbour, this formerly overlooked plot has been transformed by AR Design Studio into a case study of how thoughtful, design-led development can command a premium and generate strong returns.
Three contemporary homes step naturally down the slope, each with privacy, panoramic sea views, and a unique architectural character. The design makes the site’s steep gradient work to its advantage, turning a challenging topography into a key selling feature. From the street, each property reads as a discreet single-storey dwelling; inside, the layout unfolds into expansive living spaces, terraces, and bedroom suites that open directly to the landscape.
It’s this kind of unexpected spatial experience that differentiates premium homes and drives sales in a market saturated with standard products.
The materials are robust and local: Portland stone grounds the buildings in their setting, while natural timber cladding softens their form and will weather beautifully over time. Generous glazing frames the coastline and fills interiors with light, an effortless connection to nature that’s highly sought after by today’s buyers.
Every detail has been considered for both longevity and performance. These homes exceed current building standards, with double insulation, air-source heat pumps, and integrated solar panels. The result is architecture that is sustainable, low-cost to run, and built to last, adding long term value for both developer and end user.
At Portland View, architecture becomes a selling tool.
Outdoor living terraces, seamless glass balustrades, and carefully framed views create homes that photograph beautifully, market effortlessly, and deliver the kind of emotional connection that converts enquiries into offers.
For developers, the message is clear:
Commercial success doesn’t come from playing it safe. The market rewards difference, authenticity, and design that tells a story. Portland View demonstrates that distinctive architecture can drive profit, elevate brand reputation, and unlock the full potential of even the most challenging sites.

In a secluded corner of Dorset, where the land meets the sea and the rugged cliffs of the Jurassic Coast unfold, a site once abandoned and overgrown has been transformed into a stunning trio of bespoke homes. Nestled above Portland Harbour, these residences are a seamless blend of architecture and nature, designed by AR to take full advantage of their breathtaking location.
The vision was clear: to develop three expansive homes that not only harmonise with the natural hillside but also celebrate the panoramic views of Portland Harbour and the majestic stretch of the Jurassic Coast to the east. The design embraces the challenges of the sloping terrain while preserving the rich topography of the site and ensuring privacy for its occupants.
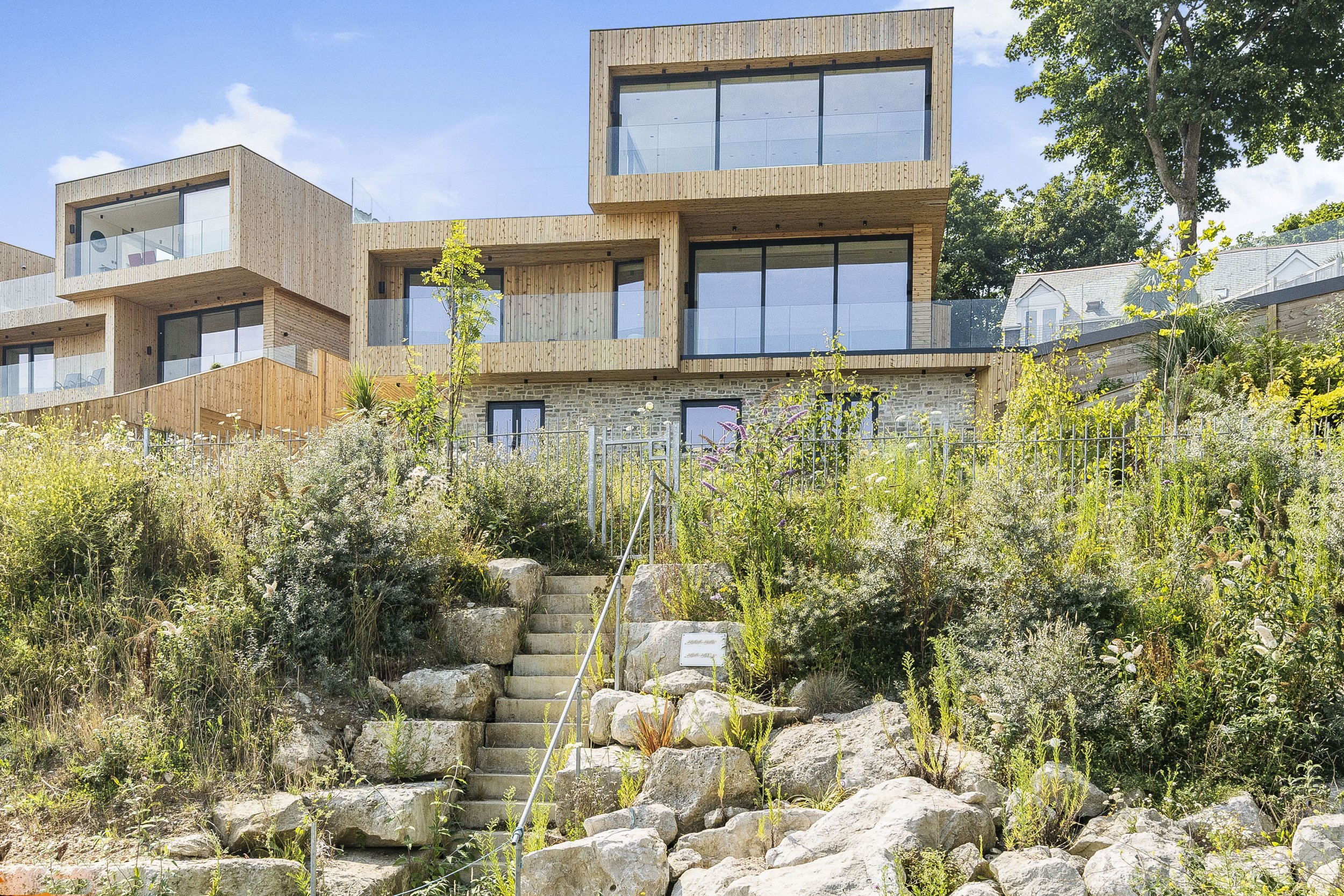
The homes are strategically placed on the hill, each carefully splayed to maximise both views and seclusion. This design approach reduces the potential for overlooking while ensuring that every room enjoys a unique vantage point, from the ever changing waters of the harbour to the sweeping views of the coast.
The architectural concept for the project is based on a three-story stacking arrangement, which is then manipulated to create a series of stepped volumes that cascade down the hillside. These sliding blocks not only define the form of the homes but also help to minimize their visual impact from the surrounding landscape. The result is a composition that seems to grow organically from the land, stepping gracefully from one level to the next, with large, airy rooftop terraces inviting residents to enjoy the panoramic vistas in privacy.
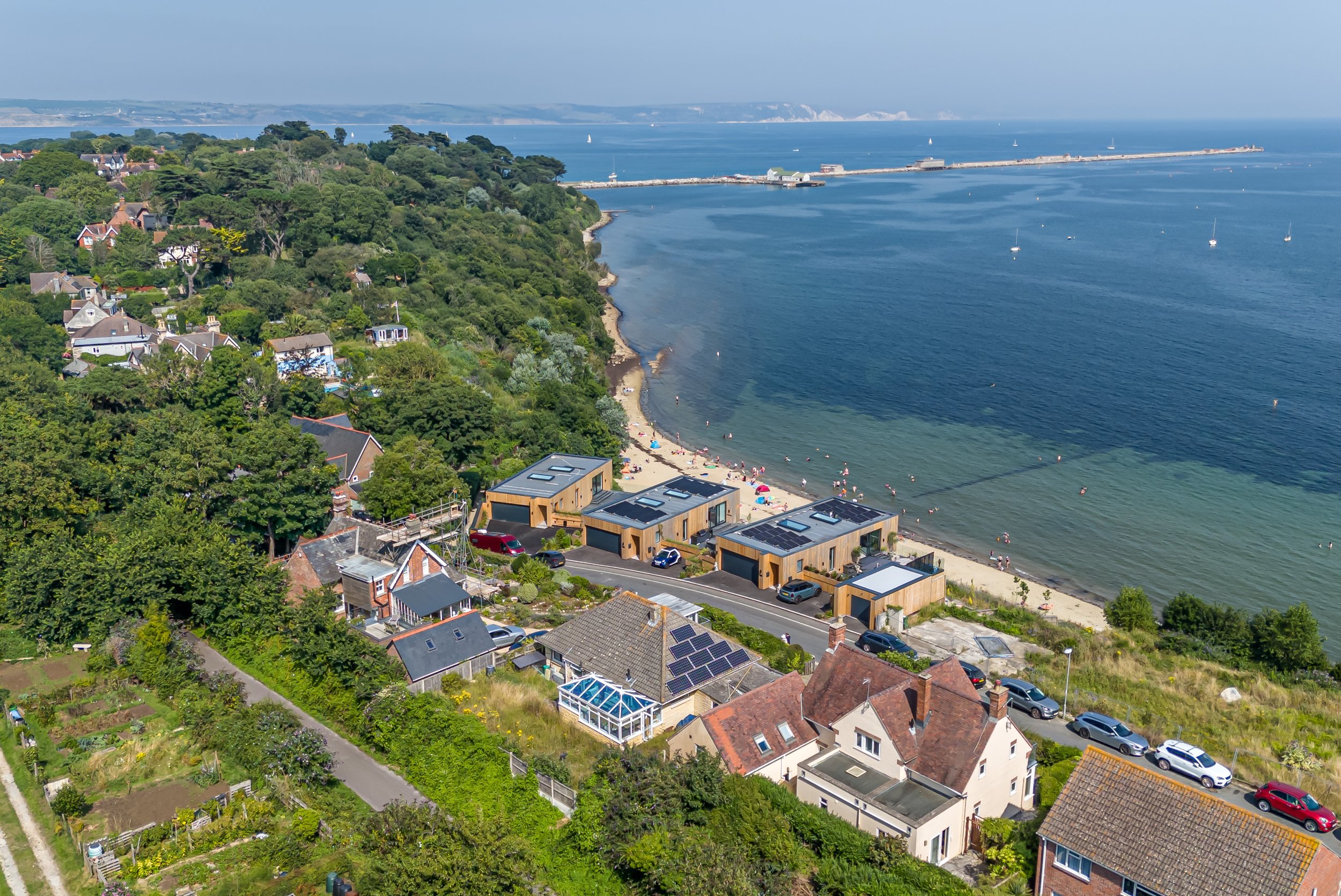
From the street, the houses present an unassuming façade, appearing as single-storey structures that blend effortlessly into the environment. This understated exterior is intentional, allowing the development to preserve the existing views of neighbouring properties. However, as one moves through the homes, a different story unfolds. The ground floor houses the garage, utility spaces, and the primary living areas, while the two lower floors are dedicated to additional reception rooms and bedrooms. This arrangement creates a dynamic spatial experience, where each house gradually reveals its true scale and generosity.
The design’s masterstroke is in its manipulation of form and materials. The lowest level, crafted from local Portland stone, forms a solid base, anchoring the building to the earth with a plinth-like presence. The stone is juxtaposed with smaller windows that frame intimate views of the harbour, offering privacy and a sense of seclusion in the bedrooms. Above, the upper floors adopt a lighter touch, with timber cladding that allows the structures to seemingly float above the ground. This natural cladding, which will weather and age beautifully, helps the homes blend further into their coastal surroundings.
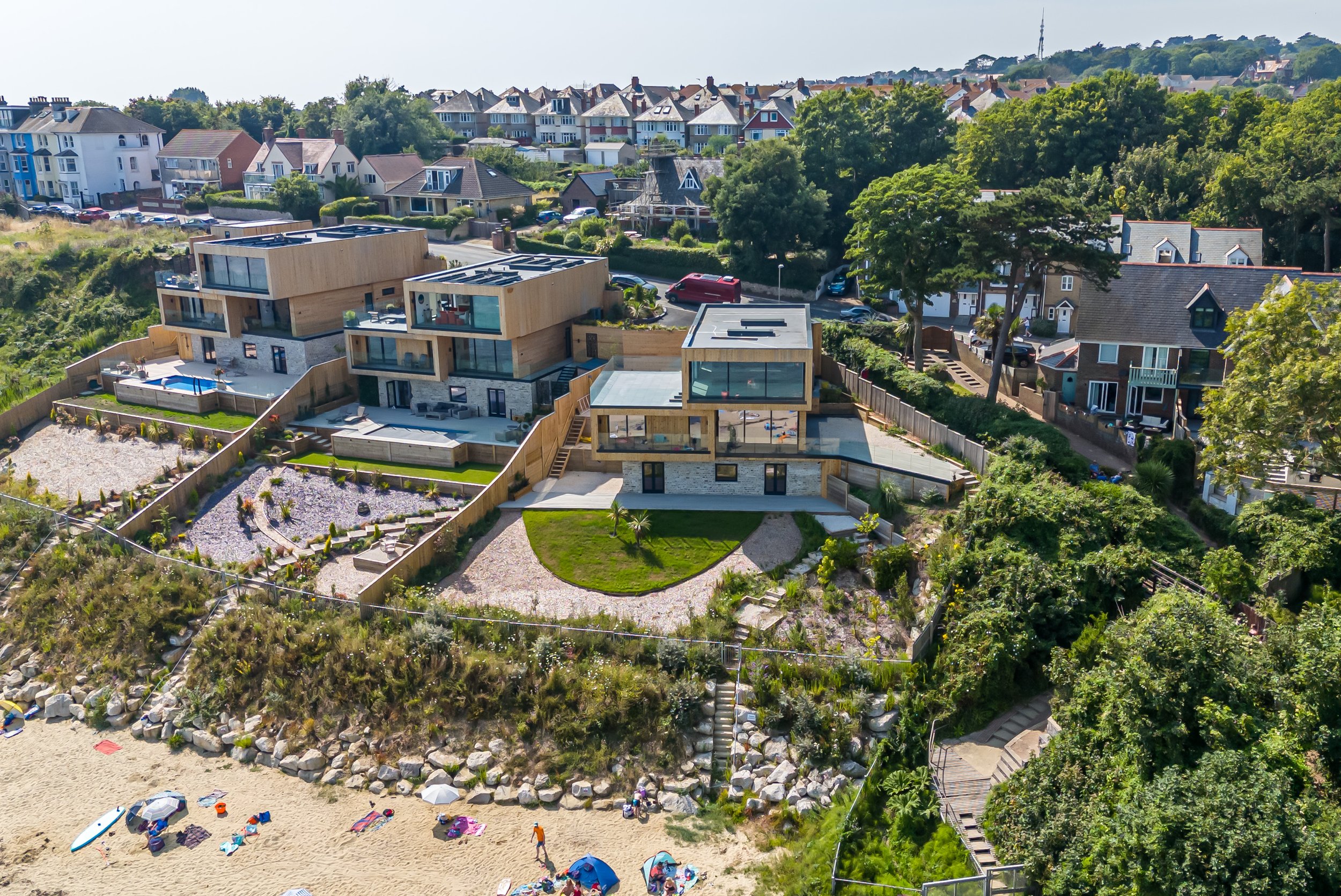
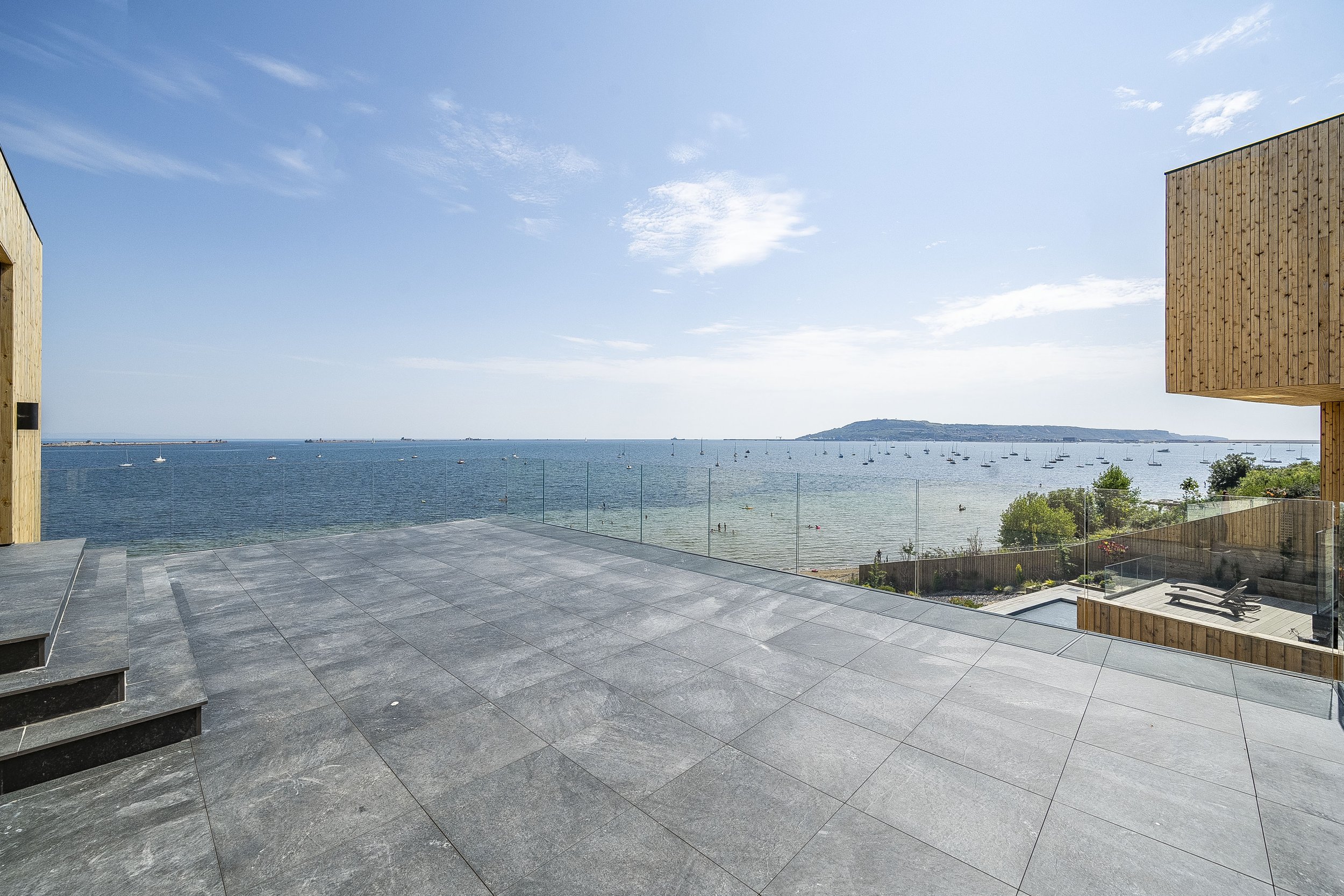
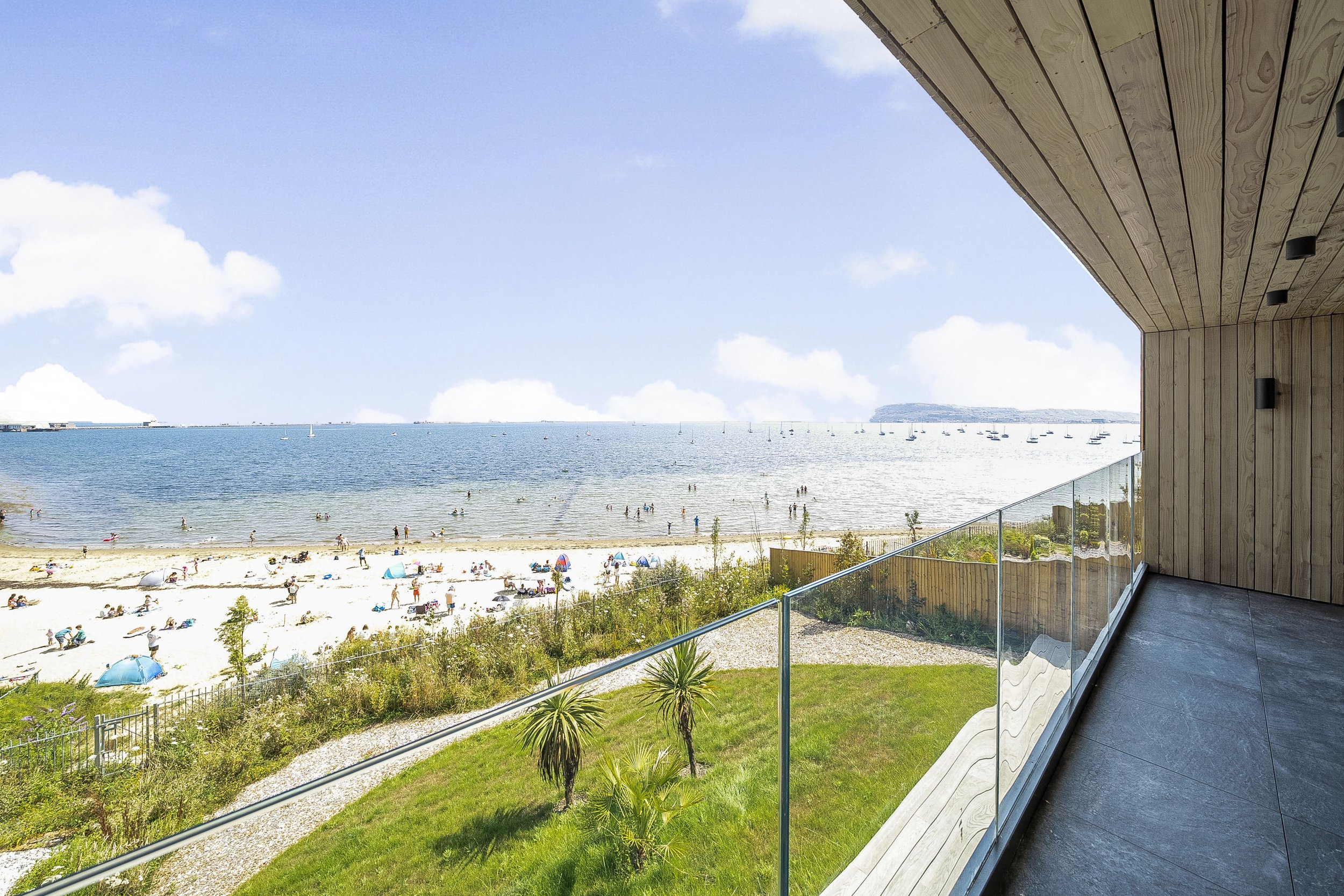
The thoughtful use of glazing throughout ensures that each room feels deeply connected to its surroundings. Large openings at the upper levels bring in an abundance of natural light, while offering stunning, panoramic views of the landscape. The design prioritises natural ventilation, ensuring that the homes remain energy-efficient while fostering an indoor-outdoor lifestyle. When the sliding doors are opened, the boundary between inside and outside becomes virtually indistinguishable, creating an experience akin to living in a pavilion surrounded by nature.
To enhance the connection with the outdoors, expansive side terraces are incorporated into the design, providing ample space for outdoor dining, entertaining, and relaxation with friends and family. Structural glass balustrades ensure that the view remains uninterrupted, while external staircases provide convenient access to the garden below. A path leads down to the beach, where residents can enjoy early morning swims or leisurely seaside strolls with the family, further solidifying the homes’ deep integration with their environment.
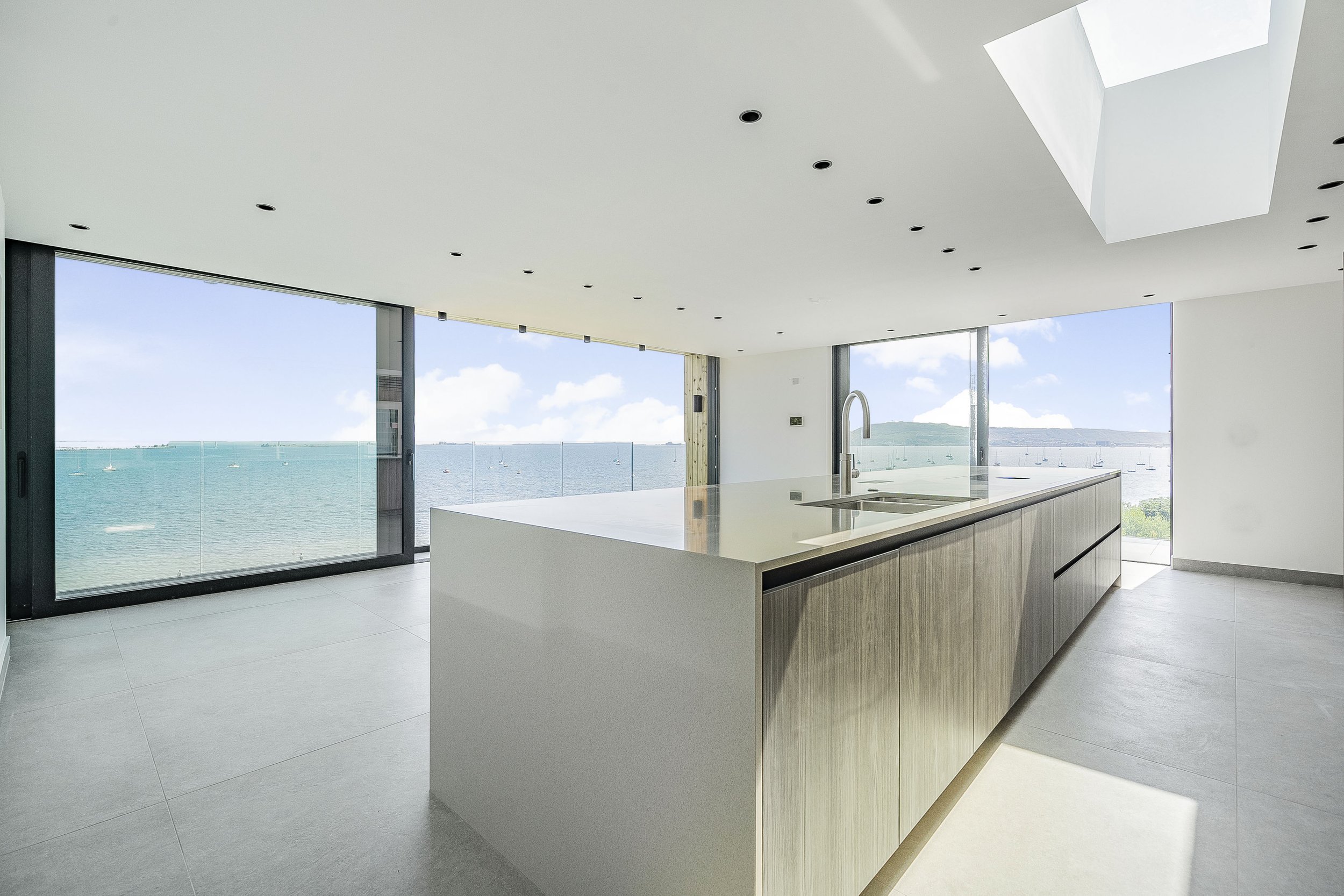
The Portland View homes are constructed with a commitment to sustainability and energy efficiency. Built to exceed building codes, each house features double the insulation required by regulations, creating a highly airtight structure. This "fabric-first" approach minimizes energy loss and maximises thermal comfort, while air-source heat pumps and an array of solar panels ensure that the homes are powered by renewable energy sources. The use of low-E argon-filled glazing further enhances the energy performance of the large sliding windows and doors, allowing for minimal heat loss while maintaining optimal natural light and ventilation.
These homes are more than just residences; they are a testament to how contemporary design can coexist with and celebrate the natural beauty of the coastline. The architectural language is one of subtlety and refinement, allowing the landscape to remain the hero while providing a sustainable, modern living environment for its inhabitants. By embracing the unique topography and climate, Portland View offers a lifestyle that is as connected to the land as it is to the sky—a place where one can truly engage with nature, whatever the weather may bring.

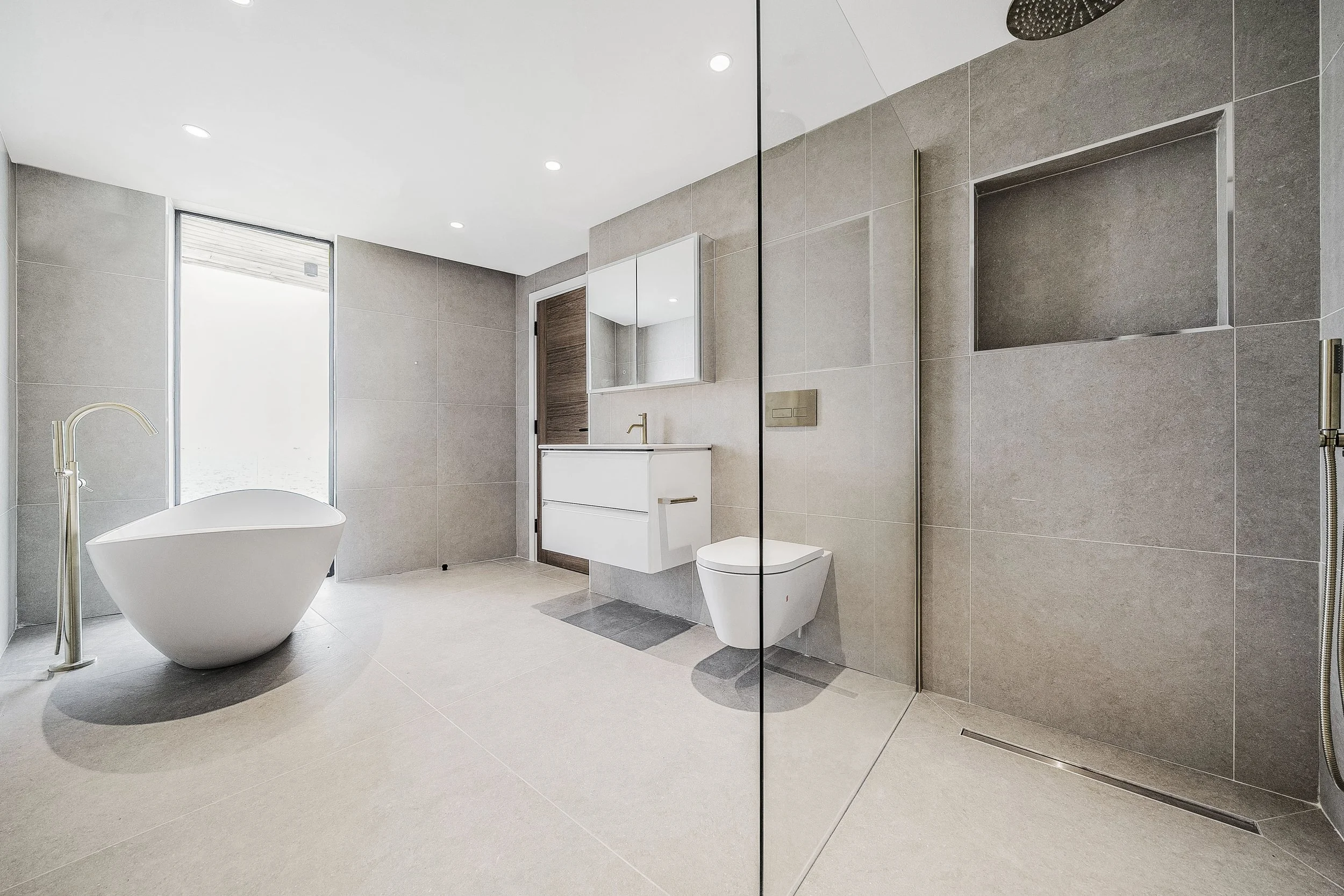
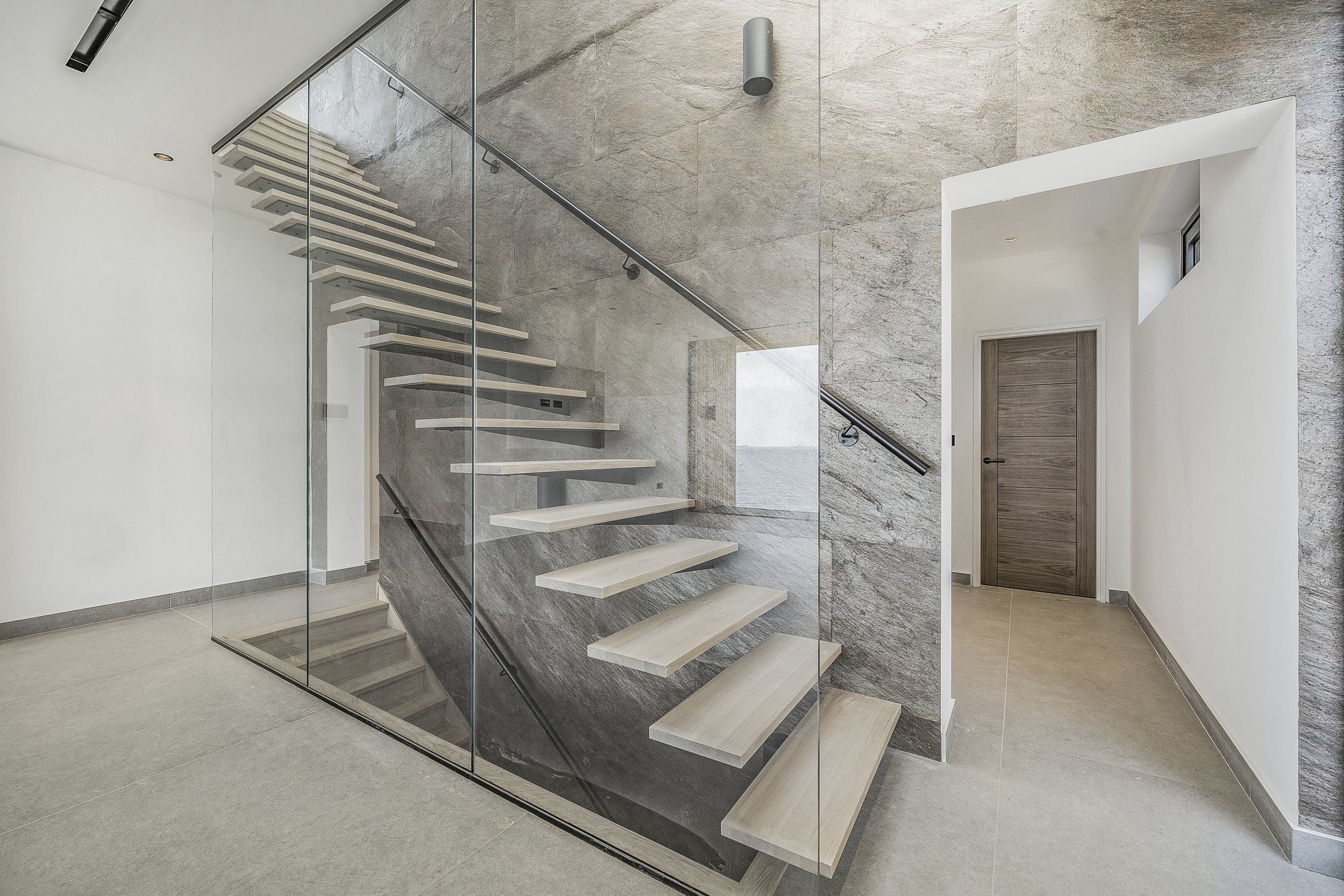
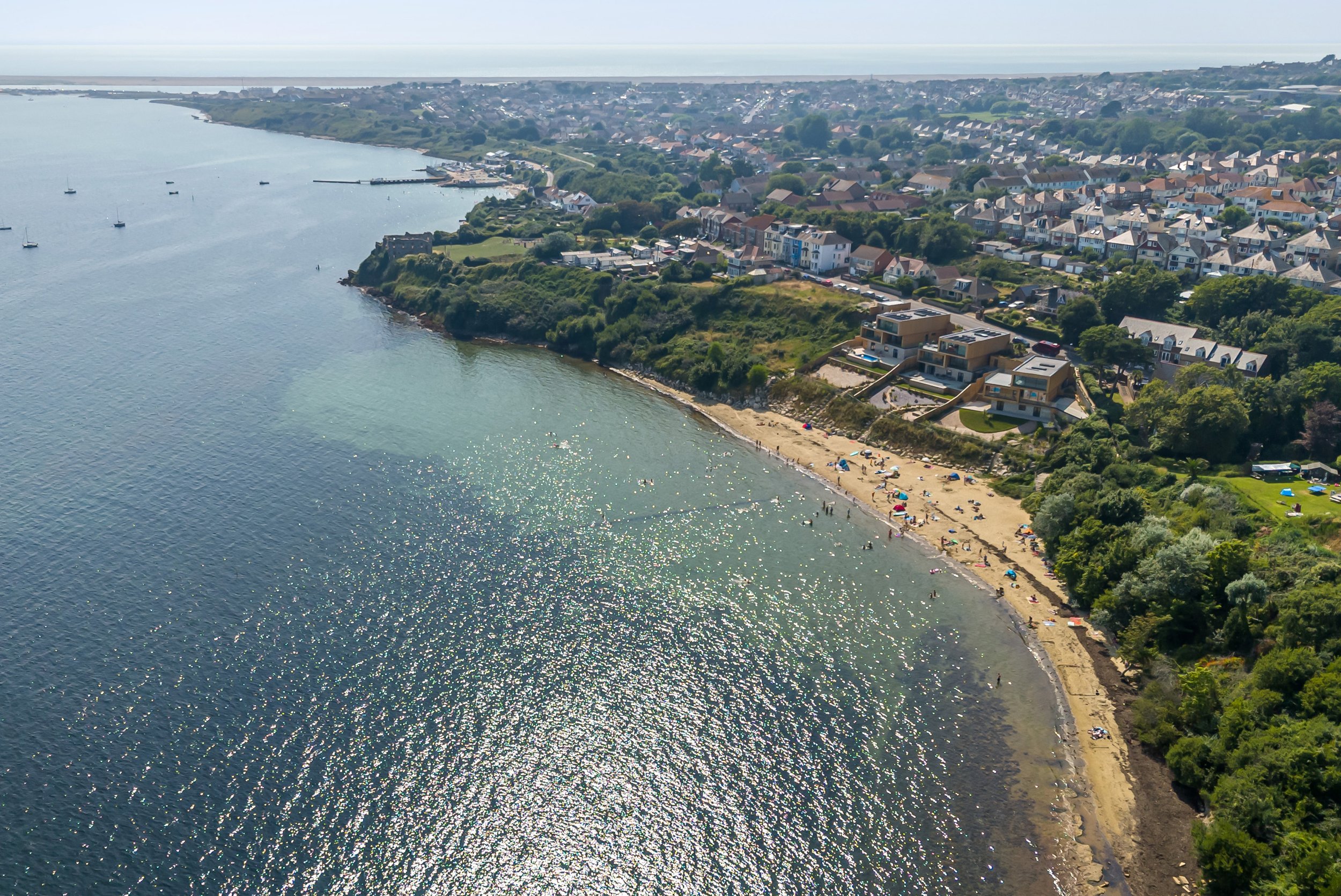
Scheme: Residential Development
Location: Dorset
Images: AR Design Studio
Commencement: 2022
Completion: September 2024
Landscape: Ibbotson Studios http://www.ibbotsonstudios.com
